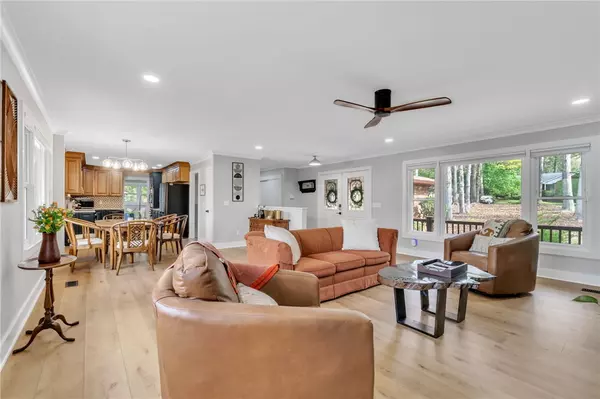
3 Beds
3 Baths
3,355 SqFt
3 Beds
3 Baths
3,355 SqFt
Key Details
Property Type Single Family Home
Sub Type Single Family Residence
Listing Status Active
Purchase Type For Sale
Square Footage 3,355 sqft
Price per Sqft $253
Subdivision Bayshore Vii
MLS Listing ID 20280780
Style Traditional
Bedrooms 3
Full Baths 3
HOA Y/N Yes
Year Built 1976
Tax Year 2023
Lot Size 0.500 Acres
Acres 0.5
Property Description
Location
State SC
County Oconee
Community Boat Facilities, Common Grounds/Area, Dock, Playground, Tennis Court(S), Trails/Paths, Water Access
Area 208-Oconee County, Sc
Body of Water Hartwell
Rooms
Basement Daylight, Finished, Heated, Interior Entry, Walk-Out Access, Crawl Space
Main Level Bedrooms 3
Interior
Interior Features Bookcases, Ceiling Fan(s), Fireplace, Granite Counters, Laminate Countertop, Bath in Primary Bedroom, Main Level Primary, Smooth Ceilings, Shower Only, Solid Surface Counters, Suspended Ceiling(s), Walk-In Closet(s), Walk-In Shower
Heating Heat Pump
Cooling Heat Pump
Flooring Carpet, Ceramic Tile, Laminate, Vinyl
Fireplaces Type Gas, Gas Log, Option
Fireplace Yes
Window Features Blinds,Insulated Windows,Tilt-In Windows,Vinyl
Appliance Double Oven, Dryer, Dishwasher, Electric Water Heater, Refrigerator, Smooth Cooktop, Washer
Laundry Washer Hookup, Electric Dryer Hookup, Sink
Exterior
Exterior Feature Deck
Parking Features Attached Carport, Driveway
Garage Spaces 2.0
Community Features Boat Facilities, Common Grounds/Area, Dock, Playground, Tennis Court(s), Trails/Paths, Water Access
Utilities Available Electricity Available, Natural Gas Available, Septic Available, Water Available
Waterfront Description Boat Dock/Slip,Boat Ramp/Lift Access,Water Access,Waterfront
View Y/N Yes
Water Access Desc Public
View Water
Roof Type Architectural,Shingle
Accessibility Low Threshold Shower
Porch Deck, Porch, Screened
Garage Yes
Building
Lot Description Level, Outside City Limits, Subdivision, Sloped, Trees, Views, Waterfront
Entry Level One
Foundation Basement, Crawlspace
Sewer Septic Tank
Water Public
Architectural Style Traditional
Level or Stories One
Structure Type Brick
Schools
Elementary Schools Ravenel Elm
Middle Schools Seneca Middle
High Schools Seneca High
Others
Tax ID 211-03-06007

"Our goal is to help you cross the raging river of real estate, providing a steady hand as you navigate to the other side—Ford Propeties Group will show you the way"







