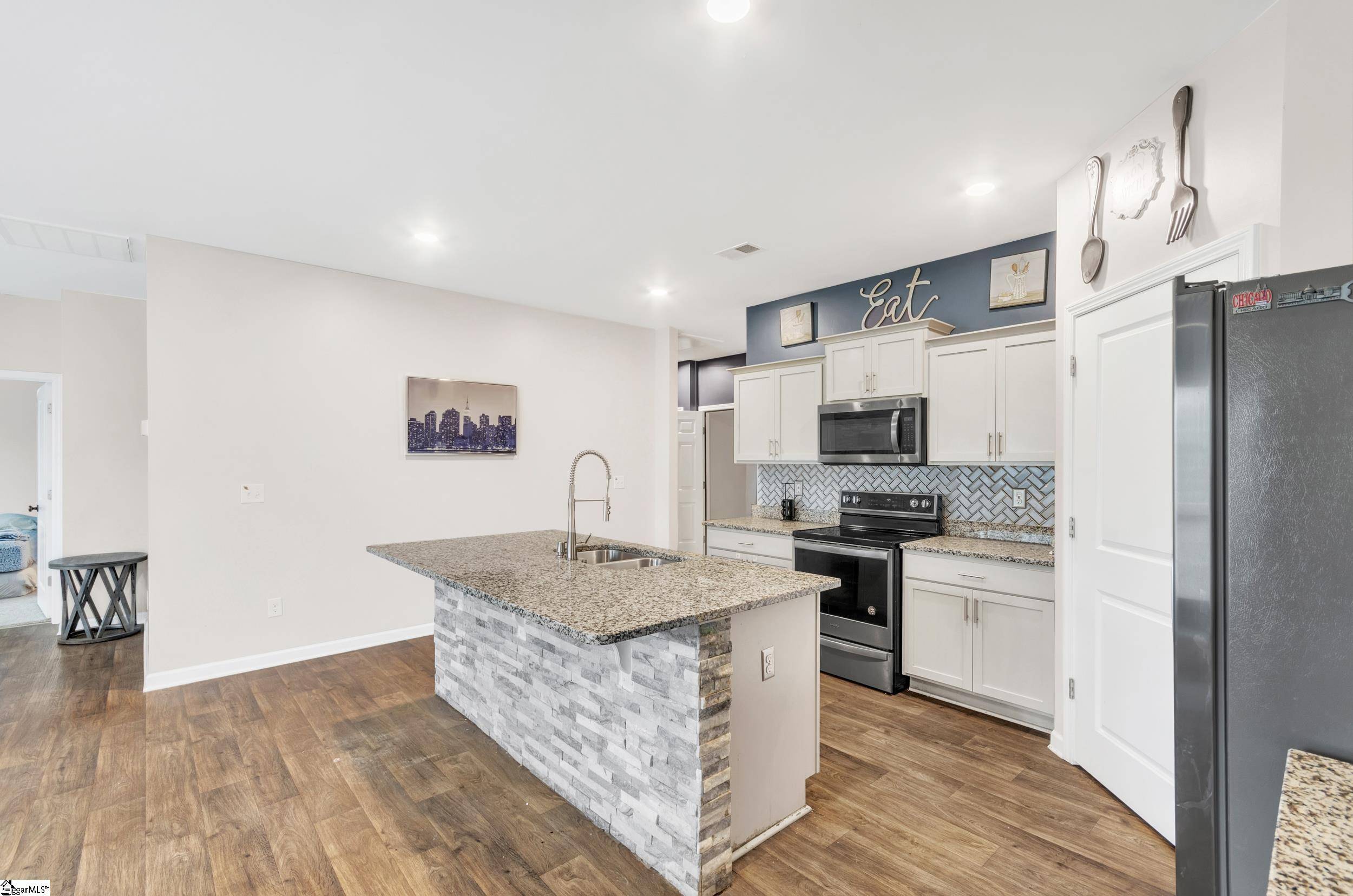4 Beds
2 Baths
1,600 SqFt
4 Beds
2 Baths
1,600 SqFt
Key Details
Property Type Single Family Home
Sub Type Single Family Residence
Listing Status Active
Purchase Type For Sale
Approx. Sqft 1600-1799
Square Footage 1,600 sqft
Price per Sqft $187
Subdivision Sullivan Chase
MLS Listing ID 1549429
Style Craftsman
Bedrooms 4
Full Baths 2
Construction Status 1-5
HOA Fees $495/ann
HOA Y/N yes
Year Built 2020
Building Age 1-5
Annual Tax Amount $1,434
Lot Size 6,969 Sqft
Property Sub-Type Single Family Residence
Property Description
Location
State SC
County Greenville
Area 041
Rooms
Basement None
Master Description Double Sink, Walk-in Closet, Fireplace, Multiple Closets
Interior
Interior Features High Ceilings, Granite Counters, Open Floorplan, Walk-In Closet(s), Pantry
Heating Forced Air, Natural Gas
Cooling Central Air, Electric
Flooring Carpet, Luxury Vinyl Tile/Plank
Fireplaces Number 1
Fireplaces Type Gas Log
Fireplace Yes
Appliance Dishwasher, Disposal, Refrigerator, Electric Oven, Microwave, Gas Water Heater, Tankless Water Heater
Laundry 1st Floor, Walk-in, Electric Dryer Hookup, Stackable Accommodating, Washer Hookup, Laundry Room
Exterior
Parking Features Attached, Concrete, Driveway
Garage Spaces 2.0
Community Features Common Areas, Street Lights, Recreational Path, Playground, Pool, Sidewalks
Utilities Available Underground Utilities
Roof Type Architectural
Garage Yes
Building
Lot Description 1/2 Acre or Less, Sidewalk
Story 1
Foundation Slab
Sewer Public Sewer
Water Public, Greenville
Architectural Style Craftsman
Construction Status 1-5
Schools
Elementary Schools Ellen Woodside
Middle Schools Hillcrest
High Schools Hillcrest
Others
HOA Fee Include Pool,Recreation Facilities
Virtual Tour https://listings.tailwindmediagroup.com/order/0bea1da9-70cc-4bba-1070-08dd4f7eb752?branding=false
"Our goal is to help you cross the raging river of real estate, providing a steady hand as you navigate to the other side—Ford Propeties Group will show you the way"







