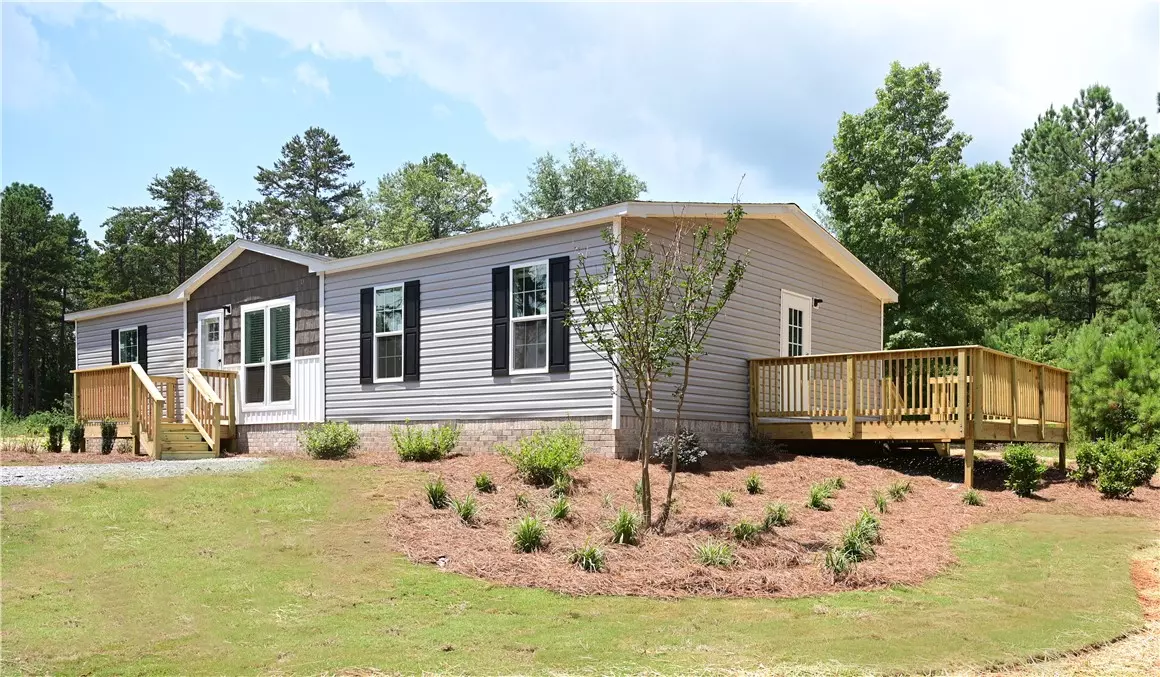3 Beds
2 Baths
1,493 SqFt
3 Beds
2 Baths
1,493 SqFt
Key Details
Property Type Vacant Land
Sub Type Manufactured On Land
Listing Status Active
Purchase Type For Sale
Square Footage 1,493 sqft
Price per Sqft $155
MLS Listing ID 20289162
Style Mobile Home
Bedrooms 3
Full Baths 2
Construction Status New Construction,Never Occupied
HOA Y/N No
Year Built 2025
Lot Size 0.520 Acres
Acres 0.52
Property Sub-Type Manufactured On Land
Property Description
This brand-new manufactured home perfectly blends modern comfort with classic farmhouse charm—set on a rare, flat, and fully usable half-acre lot in the heart of desirable West Union. Tucked away in a quiet setting, this property offers privacy, space, and flexibility. Whether you're envisioning a garden, hobby farm, play area, or even adding a pool, the expansive lot is ready for anything you can imagine. Inside, you'll love the bright and open-concept layout featuring 3 bedrooms and 2 full baths. The split floor plan provides excellent separation between the guest rooms and the primary suite, which boasts two walk-in closets, double vanities, and a luxurious ensuite with a large walk-in shower. The secondary bedrooms are generously sized and share access to a spacious guest bath.
Energy-efficient upgrades include a Rheem water heater and a Lennox HVAC system—offering reliable, year-round comfort and cost-saving performance.
Whether you're looking for your first home, a fresh start, or a peaceful retreat with room to grow—this home checks all the boxes.
USDA and FHA eligible, with seller-assisted closing costs and affordable payment options available (ask your lender for details). Move-in ready with space, style, and one of the best lots on the market!
Location
State SC
County Oconee
Area 205-Oconee County, Sc
Rooms
Basement None, Crawl Space
Main Level Bedrooms 3
Interior
Interior Features Wet Bar, Ceiling Fan(s), Dressing Area, Dual Sinks, Laminate Countertop, Bath in Primary Bedroom, Multiple Primary Suites, Sitting Area in Primary, Smooth Ceilings, Shower Only, Cable TV, Walk-In Closet(s), Walk-In Shower, Storm Door(s)
Heating Central, Electric
Cooling Central Air, Electric
Flooring Laminate, Vinyl
Fireplace No
Window Features Insulated Windows,Tilt-In Windows,Vinyl
Laundry Washer Hookup, Electric Dryer Hookup
Exterior
Exterior Feature Porch, Storm Windows/Doors
Parking Features None
Utilities Available Cable Available
Waterfront Description None
Roof Type Architectural,Shingle
Accessibility Low Threshold Shower
Porch Front Porch
Garage No
Building
Lot Description Not In Subdivision, Outside City Limits
Entry Level One
Foundation Crawlspace
Sewer Septic Tank
Architectural Style Mobile Home
Level or Stories One
Structure Type Vinyl Siding
New Construction Yes
Construction Status New Construction,Never Occupied
Schools
Elementary Schools Walhalla Elem
Middle Schools Walhalla Middle
High Schools Walhalla High
Others
Tax ID 177-03-01-005 P/O
Security Features Smoke Detector(s)
Acceptable Financing USDA Loan
Listing Terms USDA Loan
"Our goal is to help you cross the raging river of real estate, providing a steady hand as you navigate to the other side—Ford Propeties Group will show you the way"







