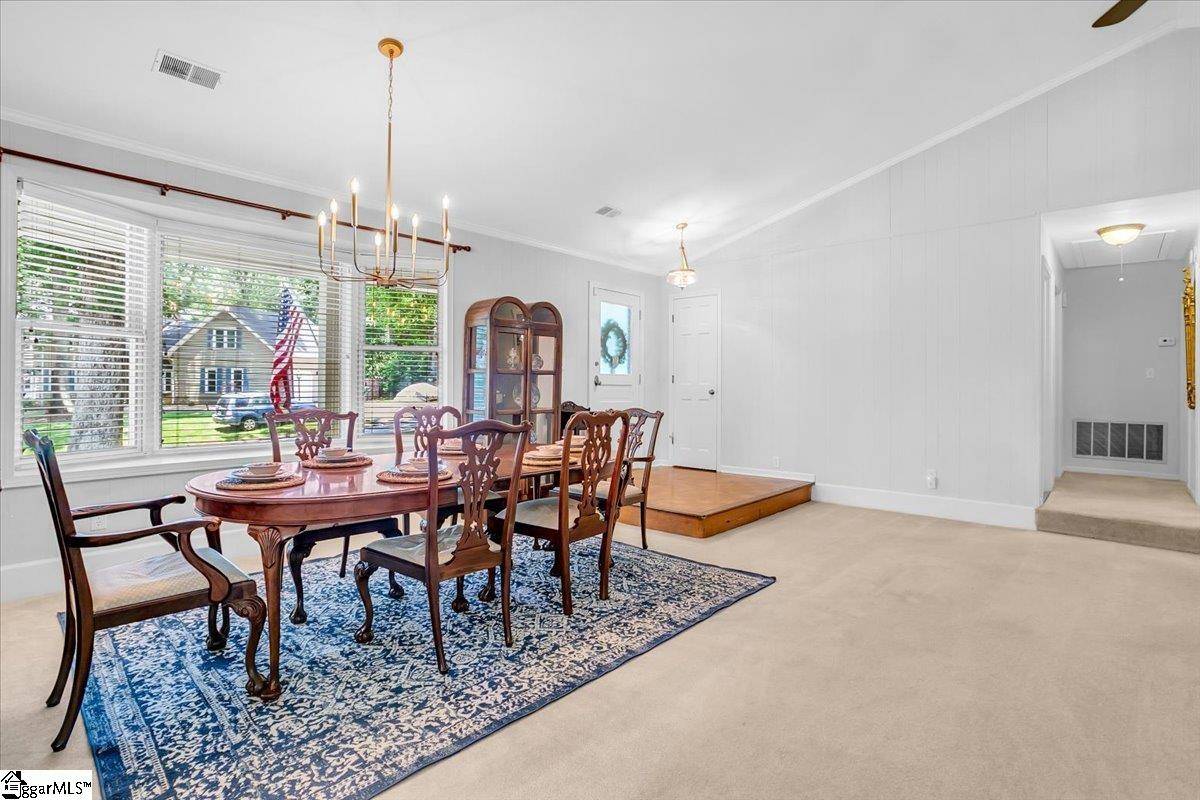5 Beds
3 Baths
3,400 SqFt
5 Beds
3 Baths
3,400 SqFt
OPEN HOUSE
Sun Jun 29, 2:00pm - 4:00pm
Key Details
Property Type Single Family Home
Sub Type Single Family Residence
Listing Status Active
Purchase Type For Sale
Approx. Sqft 3400-3599
Square Footage 3,400 sqft
Price per Sqft $166
Subdivision Pebble Creek
MLS Listing ID 1561831
Style Traditional
Bedrooms 5
Full Baths 3
Construction Status 31-50
HOA Fees $175/ann
HOA Y/N yes
Year Built 1988
Building Age 31-50
Annual Tax Amount $3,194
Lot Size 0.570 Acres
Property Sub-Type Single Family Residence
Property Description
Location
State SC
County Greenville
Area 010
Rooms
Basement Finished, Walk-Out Access, Interior Entry
Master Description Double Sink, Full Bath, Primary on Main Lvl, Shower Only, Walk-in Closet, Multiple Closets
Interior
Interior Features Bookcases, High Ceilings, Ceiling Fan(s), Ceiling Cathedral/Vaulted, Ceiling Smooth, Granite Counters, Walk-In Closet(s)
Heating Electric, Forced Air
Cooling Central Air, Electric
Flooring Carpet, Ceramic Tile, Wood, Vinyl
Fireplaces Number 2
Fireplaces Type Wood Burning
Fireplace Yes
Appliance Dishwasher, Disposal, Dryer, Self Cleaning Oven, Oven, Refrigerator, Washer, Electric Cooktop, Electric Oven, Microwave, Electric Water Heater
Laundry Sink, 1st Floor, 2nd Floor, In Basement, Laundry Closet, Walk-in, Electric Dryer Hookup, Multiple Hookups, Washer Hookup, Laundry Room
Exterior
Exterior Feature Balcony
Parking Features Attached, Concrete, Basement, Garage Door Opener, Side/Rear Entry, Workshop in Garage, Driveway
Garage Spaces 2.0
Community Features Clubhouse, Golf, Pool, Other
Utilities Available Cable Available
Roof Type Architectural
Garage Yes
Building
Lot Description 1/2 - Acre, On Golf Course, Sloped, Few Trees, Sprklr In Grnd-Partial Yd
Story 1
Foundation Basement
Sewer Public Sewer
Water Public, Greenville
Architectural Style Traditional
Construction Status 31-50
Schools
Elementary Schools Paris
Middle Schools Sevier
High Schools Wade Hampton
Others
HOA Fee Include Street Lights,Trash,Other/See Remarks,By-Laws,Restrictive Covenants
"Our goal is to help you cross the raging river of real estate, providing a steady hand as you navigate to the other side—Ford Propeties Group will show you the way"







