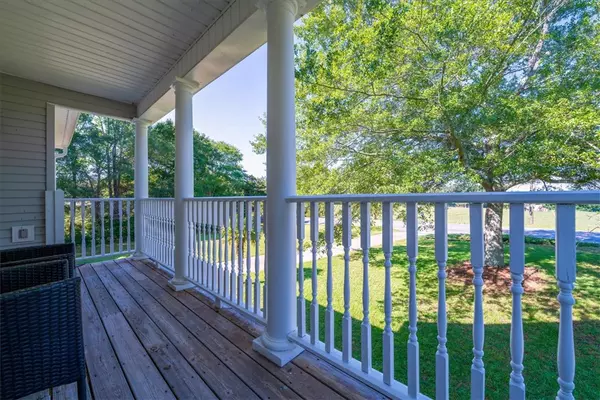3 Beds
2 Baths
1,476 SqFt
3 Beds
2 Baths
1,476 SqFt
OPEN HOUSE
Sat Aug 02, 2:00pm - 4:00pm
Key Details
Property Type Single Family Home
Sub Type Single Family Residence
Listing Status Active
Purchase Type For Sale
Square Footage 1,476 sqft
Price per Sqft $213
MLS Listing ID 20290092
Style Traditional
Bedrooms 3
Full Baths 2
HOA Y/N No
Year Built 2001
Annual Tax Amount $1,089
Tax Year 2024
Lot Size 0.750 Acres
Acres 0.75
Property Sub-Type Single Family Residence
Property Description
Step inside to an open floor plan that's perfect for entertaining. All bedrooms are located upstairs, including a spacious primary suite featuring a walk-in closet, a luxurious en suite bath with a jetted tub, and a separate shower for ultimate relaxation. Access to a charming balcony on the second floor is perfect for morning coffee or evening sunsets.
Enjoy quiet evenings on the welcoming front porch or host summer cookouts on the back deck overlooking the expansive yard. With plenty of space to spread out, this home offers the ideal combination of comfort, style, and Southern grace. Don't miss your chance to own this private retreat with character and charm in all the right places!
Location
State SC
County Pickens
Area 304-Pickens County, Sc
Rooms
Basement None, Crawl Space
Interior
Interior Features Bathtub, Jetted Tub, Laminate Countertop, Bath in Primary Bedroom, Separate Shower, Walk-In Closet(s)
Heating Central, Electric
Cooling Central Air, Forced Air
Fireplace No
Window Features Tilt-In Windows
Appliance Electric Oven, Electric Range
Exterior
Exterior Feature Porch
Parking Features None
Porch Front Porch
Garage No
Building
Lot Description Not In Subdivision, Outside City Limits
Entry Level Two
Foundation Crawlspace
Sewer Septic Tank
Architectural Style Traditional
Level or Stories Two
Structure Type Vinyl Siding
Schools
Elementary Schools Central Elem
Middle Schools R.C. Edwards Middle
High Schools D.W. Daniel High
Others
Tax ID 407500919504
"Our goal is to help you cross the raging river of real estate, providing a steady hand as you navigate to the other side—Ford Propeties Group will show you the way"







