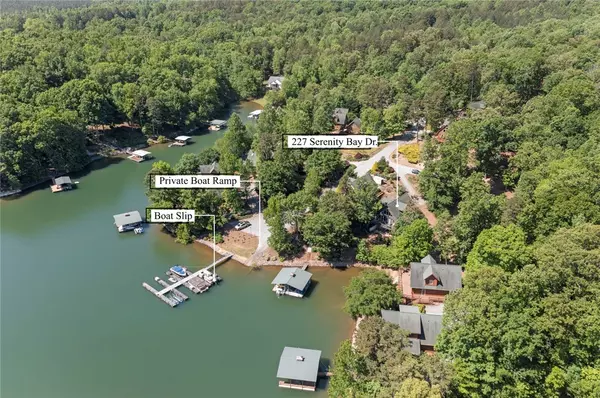$765,000
$799,000
4.3%For more information regarding the value of a property, please contact us for a free consultation.
3 Beds
4 Baths
2,755 SqFt
SOLD DATE : 06/28/2022
Key Details
Sold Price $765,000
Property Type Single Family Home
Sub Type Single Family Residence
Listing Status Sold
Purchase Type For Sale
Square Footage 2,755 sqft
Price per Sqft $277
Subdivision Serenity Bay
MLS Listing ID 20250884
Sold Date 06/28/22
Style Cabin
Bedrooms 3
Full Baths 3
Half Baths 1
HOA Fees $275/ann
HOA Y/N Yes
Abv Grd Liv Area 1,613
Total Fin. Sqft 2755
Year Built 2006
Annual Tax Amount $6,624
Tax Year 2021
Lot Size 2,178 Sqft
Acres 0.05
Property Description
227 Serenity Bay: A spacious vacation home with great views and deeded boat slip with boat lift! This is the perfect lake getaway with an ideal layout for fun and privacy. The main level has a good size kitchen with granite counters, stainless appliances, vaulted ceiling, stone fireplace, laundry room, powder bath and one of the two master suites the home offers. Enjoy the lake views inside or out on the large deck overlooking Lake Keowee. The gas fire pit and grill convey so you can start your BBQ and s'mores day 1. The upper level features the second master suite and a loft space that can be a work space (high speed cable internet available) or whatever best suits your needs. The walkout level is bright and has a large second living room/rec space, wet bar, 3rd bedroom and 3rd full bath along with a flex space that the owners currently use as a 4th bedroom (has a closet but no window). The community offers a private boat ramp and this property comes with boat slip #1--the lift and dock box convey. Interior and exterior paint 2021, new toilets 2021, radon mitigation in place. The window AC unit upstairs is supplemental for the owners preference. Short Term and long term rentals ARE allowed.
Agents see private remarks.
Location
State SC
County Oconee
Community Boat Facilities, Common Grounds/Area, Dock, Water Access
Area 205-Oconee County, Sc
Body of Water Keowee
Rooms
Basement Daylight, Full, Finished, Heated, Interior Entry, Walk-Out Access
Main Level Bedrooms 1
Interior
Interior Features Wet Bar, Bathtub, Ceiling Fan(s), Cathedral Ceiling(s), Dual Sinks, Fireplace, Granite Counters, Jetted Tub, Bath in Primary Bedroom, Smooth Ceilings, Separate Shower, Upper Level Primary, Walk-In Closet(s), Walk-In Shower, Breakfast Area, Loft
Heating Electric, Heat Pump
Cooling Heat Pump, Window Unit(s)
Flooring Carpet, Ceramic Tile, Hardwood
Fireplaces Type Gas Log
Fireplace Yes
Window Features Blinds
Appliance Dryer, Dishwasher, Electric Oven, Electric Range, Electric Water Heater, Disposal, Microwave, Refrigerator, Wine Cooler, Washer
Laundry Electric Dryer Hookup
Exterior
Exterior Feature Deck, Paved Driveway, Patio
Parking Features None, Driveway
Community Features Boat Facilities, Common Grounds/Area, Dock, Water Access
Utilities Available Electricity Available, Propane, Phone Available, Septic Available, Water Available, Underground Utilities
Waterfront Description Boat Dock/Slip,Boat Ramp/Lift Access,Water Access,Waterfront
View Y/N Yes
Water Access Desc Public
View Water
Roof Type Architectural,Shingle
Accessibility Low Threshold Shower
Porch Deck, Patio
Garage No
Building
Lot Description Level, Outside City Limits, Subdivision, Sloped, Trees, Views, Waterfront
Entry Level Two
Foundation Basement
Sewer Other, Septic Tank, See Remarks
Water Public
Architectural Style Cabin
Level or Stories Two
Structure Type Wood Siding
Schools
Elementary Schools Keowee Elem
Middle Schools Walhalla Middle
High Schools Walhalla High
Others
Pets Allowed Yes
HOA Fee Include Maintenance Grounds,Street Lights
Tax ID 149-03-01-010
Security Features Smoke Detector(s)
Membership Fee Required 3300.0
Financing Conventional
Pets Allowed Yes
Read Less Info
Want to know what your home might be worth? Contact us for a FREE valuation!

Our team is ready to help you sell your home for the highest possible price ASAP
Bought with Fink & Assoc - Allen Tate

"Our goal is to help you cross the raging river of real estate, providing a steady hand as you navigate to the other side—Ford Propeties Group will show you the way"







