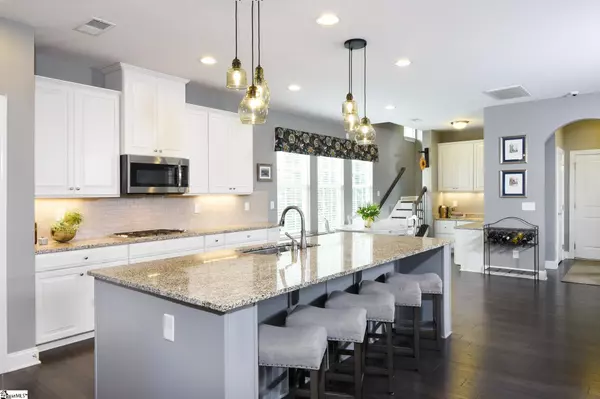$580,000
$589,500
1.6%For more information regarding the value of a property, please contact us for a free consultation.
5 Beds
4 Baths
3,008 SqFt
SOLD DATE : 10/25/2021
Key Details
Sold Price $580,000
Property Type Single Family Home
Sub Type Single Family Residence
Listing Status Sold
Purchase Type For Sale
Approx. Sqft 3000-3199
Square Footage 3,008 sqft
Price per Sqft $192
Subdivision Hollingsworth Park
MLS Listing ID 1454771
Sold Date 10/25/21
Style Traditional
Bedrooms 5
Full Baths 3
Half Baths 1
HOA Fees $110/mo
HOA Y/N yes
Year Built 2016
Annual Tax Amount $3,661
Lot Size 7,405 Sqft
Property Sub-Type Single Family Residence
Property Description
This lovingly maintained 5-bedroom, 3-1/2 bath home in sought-after Hollingsworth Park has all the luxury details you've been looking for in a new home - hand-scraped hardwoods throughout the main level, arched openings, iron rail on the stairs, built-in sound system features, designer paint and window treatments - even custom lighting. It's beautiful AND smart, with an open, flexible floorplan that works for everyone. There's a study or home office in the quiet zone near the front door, opposite the gorgeous dining room. The chef's kitchen has generous cabinet and prep space, pantry, stainless appliances - double wall ovens, microwave, gas cooktop, (new) dishwasher - and a 9' granite island big enough for everyone to gather around. The sun-bright breakfast space includes a recipe desk or study nook and even more cabinets and counter space. Both rooms open to the great room so the entire space enjoys views of the cozy gas log fireplace. Up the angled stairs, there is a landing with double doors opening to the impressive owner's suite with tray ceiling, two walk-in closets, bath with double vanity, large shower and private water closet. Three additional bedrooms share a hall bath on this level. There is a second staircase from the living area that leads to a spacious, vaulted bonus room or 5th bedroom with full bath, surround sound and wiring for a wall-mounted TV. This secluded space, over the garage at the opposite end of the house, is perfect for a work-from-home situation, a boomerang kid, in-law suite or just the ULTIMATE man (or woman) cave! There is a wide and welcoming front porch. Out back, while there is no rear yard, there is a rear covered porch and a paver stone patio with the peace and privacy that comes with a view of acres of hardwoods that will never be developed - a rare find in Hollingsworth Park. Walk to the YMCA or Stella's Southern Brasserie, and enjoy Hollingsworth Park's sidewalks, community garden, pond with ducks and playground. Just off I-85, with easy access to nearby Woodruff Road's shopping, services and conveniences. It's just minutes to fabulous downtown Greenville today and there will be access to the Swamp Rabbit Trail extension in the future. A fabulous home in one of Greenville's best neighborhoods. Make it yours today!
Location
State SC
County Greenville
Area 030
Rooms
Basement None
Interior
Interior Features 2 Story Foyer, 2nd Stair Case, High Ceilings, Ceiling Fan(s), Ceiling Cathedral/Vaulted, Ceiling Smooth, Tray Ceiling(s), Granite Counters, Countertops-Solid Surface, Open Floorplan, Walk-In Closet(s), Pantry
Heating Multi-Units, Natural Gas
Cooling Central Air, Multi Units
Flooring Carpet, Ceramic Tile, Wood
Fireplaces Number 1
Fireplaces Type Gas Log
Fireplace Yes
Appliance Gas Cooktop, Dishwasher, Disposal, Self Cleaning Oven, Oven, Refrigerator, Electric Oven, Double Oven, Microwave, Gas Water Heater, Tankless Water Heater
Laundry 2nd Floor, Walk-in, Electric Dryer Hookup, Laundry Room
Exterior
Parking Features Attached, Paved, Garage Door Opener, Side/Rear Entry
Garage Spaces 2.0
Community Features Common Areas, Street Lights, Playground, Sidewalks, Lawn Maintenance, Landscape Maintenance, Neighborhood Lake/Pond
Utilities Available Underground Utilities, Cable Available
Roof Type Architectural
Garage Yes
Building
Lot Description 1/2 Acre or Less, Few Trees, Sprklr In Grnd-Full Yard
Story 2
Foundation Slab
Sewer Public Sewer
Water Public
Architectural Style Traditional
Schools
Elementary Schools Pelham Road
Middle Schools Beck
High Schools J. L. Mann
Others
HOA Fee Include None
Read Less Info
Want to know what your home might be worth? Contact us for a FREE valuation!

Our team is ready to help you sell your home for the highest possible price ASAP
Bought with Justin Winter Sotheby's Intl.
"Our goal is to help you cross the raging river of real estate, providing a steady hand as you navigate to the other side—Ford Propeties Group will show you the way"







