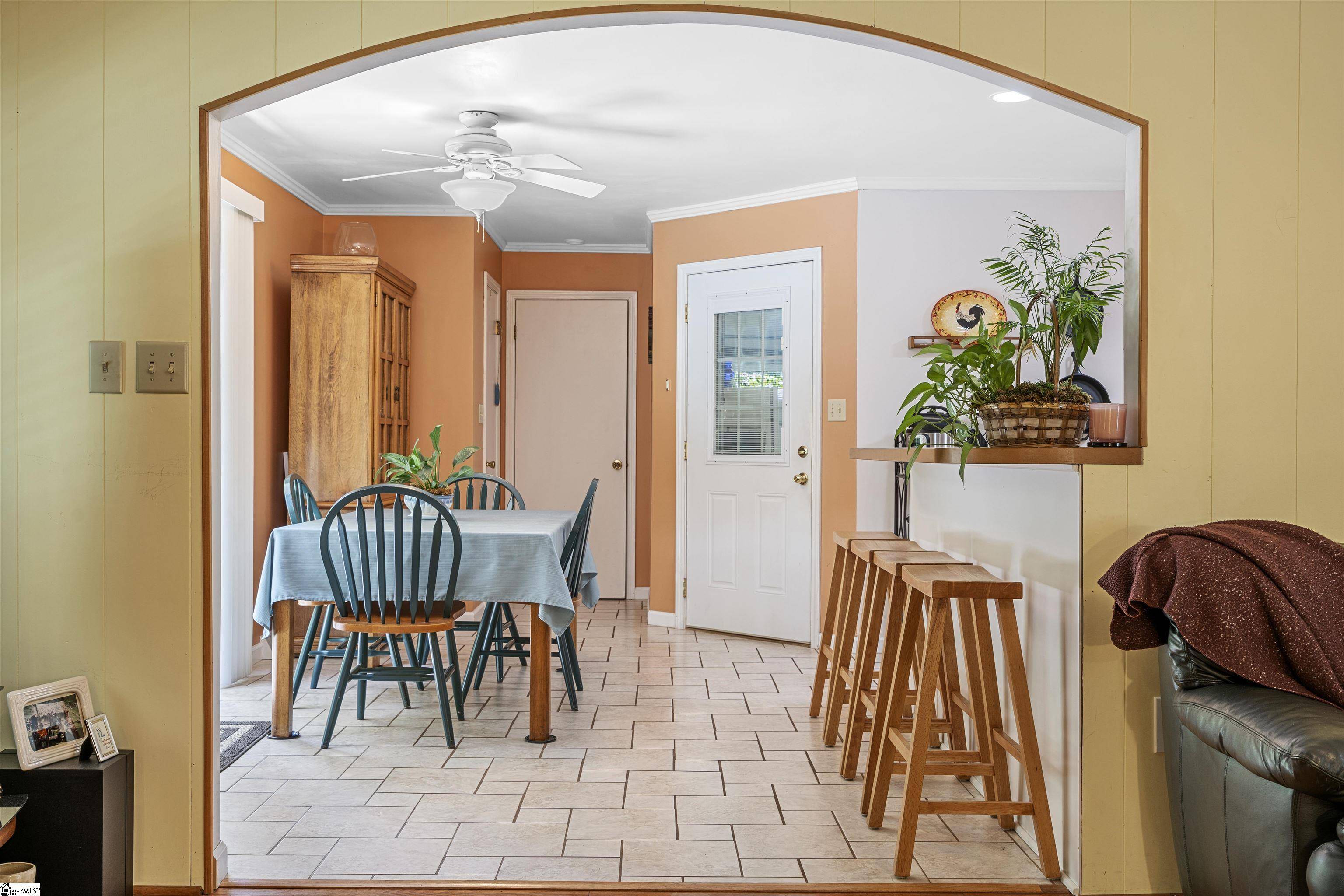$290,000
$260,000
11.5%For more information regarding the value of a property, please contact us for a free consultation.
3 Beds
2 Baths
1,580 SqFt
SOLD DATE : 06/21/2022
Key Details
Sold Price $290,000
Property Type Single Family Home
Sub Type Single Family Residence
Listing Status Sold
Purchase Type For Sale
Approx. Sqft 1600-1799
Square Footage 1,580 sqft
Price per Sqft $183
Subdivision Wren Brook
MLS Listing ID 1471317
Sold Date 06/21/22
Style Ranch
Bedrooms 3
Full Baths 2
HOA Y/N no
Year Built 1979
Annual Tax Amount $736
Lot Size 1.250 Acres
Property Sub-Type Single Family Residence
Property Description
Welcome home to 118 Christina Lane. You will love the mature landscaping and privacy this 3 bedroom, 2 bath home offers! The great room is warmed by a gas log fireplace and features gleaming hardwoods. The kitchen is large with some updated appliances and abundant storage. The best part is the natural light that pours in through the sliding door that leads to the back deck covered by a pergola. There is also an office/flex room located off the kitchen that can serve many uses. The master bedroom has wood flooring and an ensuite bath with a tiled tub/shower combo. There are two additional bedrooms with a shared bathroom that provide the perfect space for your entire family. The backyard is your own personal oasis with a deck & pergola, pool, garden, and mature trees creating peace and privacy. The pool screen is removable and will stay with property. The screen acts as a cover and the seller typically installs it from October to May to keep leaves and pollen strings out of the pool. We can't forget to mention the oversized two car garage featuring convenient built-in storage. Zoned for award winning Wren schools. Great location close to schools, shopping and dining! Sellers will not review offers or negotiate on Sunday. Please plan accordingly when submitting an offer. Home is in pristine condition and is being sold as-is. Call us today to schedule a showing.
Location
State SC
County Anderson
Area 053
Rooms
Basement None
Interior
Interior Features Ceiling Fan(s), Ceiling Blown, Walk-In Closet(s), Laminate Counters, Pantry
Heating Electric
Cooling Attic Fan, Central Air, Electric
Flooring Carpet, Ceramic Tile, Laminate, Parquet
Fireplaces Number 1
Fireplaces Type Gas Log, Ventless
Fireplace Yes
Appliance Dishwasher, Disposal, Microwave, Washer, Electric Cooktop, Electric Oven, Electric Water Heater
Laundry 1st Floor, Electric Dryer Hookup, Laundry Room
Exterior
Parking Features Attached, Paved, Garage Door Opener, Workshop in Garage
Garage Spaces 2.0
Pool Above Ground
Community Features None
Utilities Available Cable Available
Waterfront Description Creek
Roof Type Architectural
Garage Yes
Building
Lot Description 1 - 2 Acres, Cul-De-Sac, Sloped, Few Trees, Wooded
Story 1
Foundation Crawl Space
Sewer Septic Tank
Water Public, Powdersville Water
Architectural Style Ranch
Schools
Elementary Schools Wren
Middle Schools Wren
High Schools Wren
Others
HOA Fee Include None
Acceptable Financing USDA Loan
Listing Terms USDA Loan
Read Less Info
Want to know what your home might be worth? Contact us for a FREE valuation!

Our team is ready to help you sell your home for the highest possible price ASAP
Bought with Coldwell Banker Caine/Williams
"Our goal is to help you cross the raging river of real estate, providing a steady hand as you navigate to the other side—Ford Propeties Group will show you the way"







