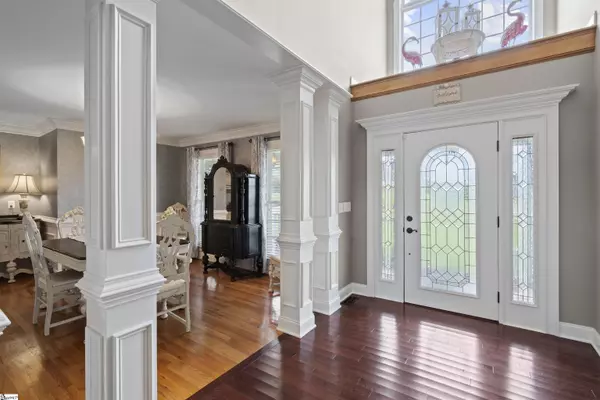$450,000
$469,000
4.1%For more information regarding the value of a property, please contact us for a free consultation.
4 Beds
4 Baths
2,959 SqFt
SOLD DATE : 10/18/2022
Key Details
Sold Price $450,000
Property Type Single Family Home
Sub Type Single Family Residence
Listing Status Sold
Purchase Type For Sale
Approx. Sqft 3600-3799
Square Footage 2,959 sqft
Price per Sqft $152
Subdivision Powder Springs
MLS Listing ID 1481745
Sold Date 10/18/22
Style Cape Cod
Bedrooms 4
Full Baths 4
HOA Fees $5/ann
HOA Y/N yes
Year Built 2001
Annual Tax Amount $1,733
Lot Size 0.730 Acres
Property Sub-Type Single Family Residence
Property Description
All inclusive living in Duncan, SC! With over 3,700 SF, this 4 bedroom + study and two bonus rooms, 4 bath Cape Cod home rests on a spacious, fenced lot with immaculate outdoor living including an expansive back deck overlooking the gorgeous in-ground pool surrounded by a stately brick fence. You will love the open floor plan, incredible great room, amazing chef's kitchen, all seasons room, upper level wet bar, bonus room with full bath, and luxurious master retreat on the main floor with a fireplace. Minutes to the GSP International Airport, I-85 & the award winning Byrnes Schools. You cannot beat this location along with the unmatched features of this home! Enter the home through the southern front porch with light blue ceilings to the grand foyer where you will find the formal dining room to your right and study or den to your left. Gleaming hardwoods carry you through the main floor along with luxurious accent moldings. The great room is truly breathtaking featuring natural finished vaulted ceilings, gorgeous built-ins, and a gas log fireplace. The chef's kitchen is incredible with a huge center island with bar seating and a sink, stainless appliances, custom cabinetry, and granite countertops. Beside the kitchen there is a light filled breakfast area as well as the all-seasons room surrounded with large windows. The master suite on the main floor features a gas log fireplace, double-tray ceilings, large walk-in closet, and a spa-like bathroom with jacuzzi tub, dual sink vanity, and shower. You will also find another spacious bedroom with an ensuite bathroom on the main floor. Upstairs, you'll find two more bedrooms with a shared bathroom. There is also a large bonus room with a full bath. One of the favorites of the upper level is the wet bar with easy access from the bonus room and bedrooms! The 3rd floor space is also finished for an additional bonus room! The outdoor living space is second to none with an expansive deck with a built-in bar overlooking the in-ground pool surrounded by a gorgeous brick fence. The lawn beyond the pool is manicured and fenced and also features a patio and fire pit area on the back of the property. This home truly has so much to offer! Schedule your private showing today before it's too late!
Location
State SC
County Spartanburg
Area 024
Rooms
Basement None
Interior
Interior Features 2 Story Foyer, Bookcases, High Ceilings, Ceiling Fan(s), Ceiling Cathedral/Vaulted, Ceiling Smooth, Tray Ceiling(s), Tub Garden, Walk-In Closet(s), Wet Bar, Countertops-Other, Pantry
Heating Electric, Forced Air, Natural Gas
Cooling Central Air
Flooring Carpet, Wood, Laminate
Fireplaces Number 3
Fireplaces Type Gas Log, Outside
Fireplace Yes
Appliance Cooktop, Dishwasher, Disposal, Oven, Refrigerator, Double Oven, Microwave, Gas Water Heater
Laundry Sink, 1st Floor, None, Electric Dryer Hookup, Laundry Room
Exterior
Exterior Feature Outdoor Fireplace
Parking Features Attached, Parking Pad, Paved, Garage Door Opener, Side/Rear Entry
Garage Spaces 2.0
Pool In Ground
Community Features Street Lights
Utilities Available Underground Utilities
Roof Type Architectural
Garage Yes
Building
Lot Description 1/2 - Acre
Story 2
Foundation Crawl Space
Sewer Septic Tank
Water Public, SJWD
Architectural Style Cape Cod
Schools
Elementary Schools Duncan
Middle Schools Dr Hill
High Schools James F. Byrnes
Others
HOA Fee Include None
Acceptable Financing USDA Loan
Listing Terms USDA Loan
Read Less Info
Want to know what your home might be worth? Contact us for a FREE valuation!

Our team is ready to help you sell your home for the highest possible price ASAP
Bought with Keller Williams DRIVE
"Our goal is to help you cross the raging river of real estate, providing a steady hand as you navigate to the other side—Ford Propeties Group will show you the way"







