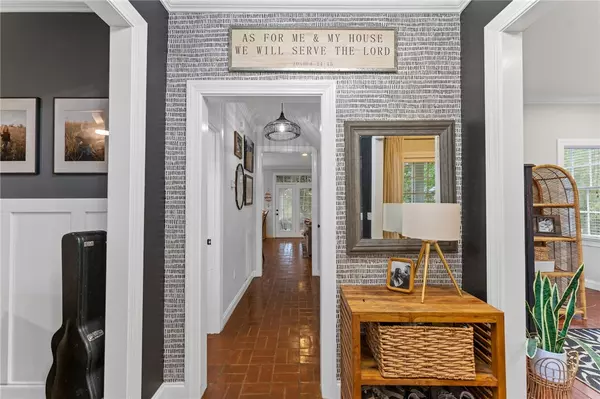$505,000
$519,900
2.9%For more information regarding the value of a property, please contact us for a free consultation.
3 Beds
4 Baths
2,890 SqFt
SOLD DATE : 09/15/2023
Key Details
Sold Price $505,000
Property Type Single Family Home
Sub Type Single Family Residence
Listing Status Sold
Purchase Type For Sale
Square Footage 2,890 sqft
Price per Sqft $174
Subdivision Ansonborough Pl
MLS Listing ID 20265478
Sold Date 09/15/23
Style Traditional
Bedrooms 3
Full Baths 3
Half Baths 1
HOA Y/N Yes
Abv Grd Liv Area 2,890
Total Fin. Sqft 2890
Tax Year 2022
Lot Size 1.040 Acres
Acres 1.04
Property Description
Just inside the entrance to one of Andersons most desired subdivisions you will find 203 Ansonborough. This home has it all! Situated on just over an acre the outdoor space is simply stunning. Inside the fenced in back yard you will find a screened in porch that over looks a beautiful gunite saltwater pool sure to become your friends and family's favorite place to gather. The home features an all brick exterior and an interior that is sure to "Wow"! Cozy is the word that will come to mind as you walk into the living area featuring a beautiful fireplace and mantle. Adjacent to living area is the open kitchen which boasts custom cabinetry and very nice appliances. The formal dining room and home office great you upon entering the front door. Upstairs you will find three bedrooms plus a bonus room to transform into the room of your choosing.
Location
State SC
County Anderson
Area 109-Anderson County, Sc
Body of Water None
Rooms
Basement None, Crawl Space
Interior
Interior Features Bookcases, Tray Ceiling(s), Ceiling Fan(s), Dual Sinks, Fireplace, Garden Tub/Roman Tub, Jetted Tub, Laminate Countertop, Bath in Primary Bedroom, Smooth Ceilings, Separate Shower, Cable TV, Upper Level Primary, Vaulted Ceiling(s), Separate/Formal Living Room
Heating Central, Gas
Cooling Central Air, Electric
Flooring Brick, Carpet, Ceramic Tile
Fireplace Yes
Window Features Vinyl
Appliance Dishwasher, Gas Cooktop, Refrigerator, Plumbed For Ice Maker
Laundry Washer Hookup, Electric Dryer Hookup
Exterior
Exterior Feature Deck, Fence, Pool, Porch, Patio
Parking Features Attached, Garage, Driveway, Garage Door Opener
Garage Spaces 2.0
Fence Yard Fenced
Pool In Ground
Utilities Available Electricity Available, Natural Gas Available, Septic Available, Water Available, Cable Available
Waterfront Description None
Water Access Desc Public
Roof Type Architectural,Shingle
Porch Deck, Front Porch, Patio, Porch, Screened
Garage Yes
Building
Lot Description Outside City Limits, Subdivision, Sloped, Trees
Entry Level Two
Foundation Crawlspace
Sewer Septic Tank
Water Public
Architectural Style Traditional
Level or Stories Two
Structure Type Brick
Schools
Elementary Schools Midway Elem
Middle Schools Glenview Middle
High Schools Tl Hanna High
Others
HOA Fee Include Common Areas,Street Lights
Tax ID 172-05-01-002
Financing Conventional
Read Less Info
Want to know what your home might be worth? Contact us for a FREE valuation!

Our team is ready to help you sell your home for the highest possible price ASAP
Bought with eXp Realty, LLC - Anderson

"Our goal is to help you cross the raging river of real estate, providing a steady hand as you navigate to the other side—Ford Propeties Group will show you the way"







