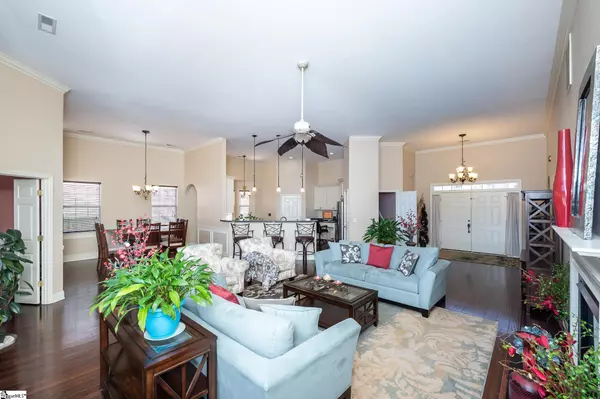$390,000
$399,000
2.3%For more information regarding the value of a property, please contact us for a free consultation.
3 Beds
2 Baths
2,543 SqFt
SOLD DATE : 01/26/2024
Key Details
Sold Price $390,000
Property Type Single Family Home
Sub Type Single Family Residence
Listing Status Sold
Purchase Type For Sale
Square Footage 2,543 sqft
Price per Sqft $153
Subdivision Autumn Woods
MLS Listing ID 1514746
Sold Date 01/26/24
Style Traditional
Bedrooms 3
Full Baths 2
HOA Fees $30/ann
HOA Y/N yes
Year Built 2003
Annual Tax Amount $939
Lot Size 9,147 Sqft
Lot Dimensions 75 x 122 x 75 x 122
Property Description
Settled in the heart of Simpsonville, just a short drive to quaint downtown with a plethora of amenities nearby, 112 Kempton Dr is a stunning open concept with abundant space and stylish details! Multi-dimensional architecture frames the transomed double front door with sophistication. Rich hardwoods and crown molding begin in the Foyer, which expands into a vast Family Room. A gas log fireplace, a deep built-in shelf, and oversized arched windows create a cozy spot for your family to gather. A formal Dining Room with elegant wainscoting adjoins the angular Kitchen with gorgeous granite counters, extended height cabinetry, a full array of stainless appliances, and a casual Breakfast Nook. You will appreciate the privacy of the nearby Office, where business or studies can be achieved undisturbed behind double doors. Find your retreat in the main level Owner's Suite that showcases a linear wall fireplace and personal Bath with ceramic tile, a dual sink vanity, separate garden tub and shower, and wonderful walk-in closet! In this split floorplan, two additional Bedrooms share a central Bath on the opposite side of the home. Upstairs, you will absolutely love the Bonus Room with vaulted ceiling that offers versatility to suit your family's needs. Expand the fun outdoors and enjoy the Carolina weather on the Patio or make memories gardening or tossing the ball in the fenced backyard. Autumn Woods is a desired neighborhood with easy access to I-385 that provides its residents with a pool, playground, and recreational path, and is less than five minutes to shopping and dining on Fairview Rd. If closed by January 28, 2024, home will convey with a 10-year HVAC warranty on new unit! With newer major components and tons of upgrades this one is like new and ready for move in! Call to schedule your tour today and find yourself at HOME!
Location
State SC
County Greenville
Area 041
Rooms
Basement None
Interior
Interior Features High Ceilings, Ceiling Fan(s), Ceiling Cathedral/Vaulted, Ceiling Smooth, Granite Counters, Open Floorplan, Tub Garden, Walk-In Closet(s), Pantry
Heating Electric, Forced Air
Cooling Central Air, Electric, Multi Units
Flooring Carpet, Ceramic Tile, Wood
Fireplaces Number 2
Fireplaces Type Gas Log, Gas Starter
Fireplace Yes
Appliance Dishwasher, Disposal, Self Cleaning Oven, Convection Oven, Refrigerator, Electric Oven, Free-Standing Electric Range, Double Oven, Range, Microwave, Electric Water Heater
Laundry 1st Floor, Walk-in, Electric Dryer Hookup, Washer Hookup, Laundry Room
Exterior
Parking Features Attached, Concrete, Garage Door Opener, Courtyard Entry
Garage Spaces 2.0
Fence Fenced
Community Features Street Lights, Recreational Path, Playground, Pool
Utilities Available Cable Available
Roof Type Architectural
Garage Yes
Building
Lot Description 1/2 Acre or Less, Few Trees
Story 1
Foundation Slab
Sewer Public Sewer
Water Public, Greenville
Architectural Style Traditional
Schools
Elementary Schools Fork Shoals
Middle Schools Woodmont
High Schools Woodmont
Others
HOA Fee Include Electricity,Pool,Street Lights,By-Laws,Restrictive Covenants
Read Less Info
Want to know what your home might be worth? Contact us for a FREE valuation!

Our team is ready to help you sell your home for the highest possible price ASAP
Bought with XSell Upstate

"Our goal is to help you cross the raging river of real estate, providing a steady hand as you navigate to the other side—Ford Propeties Group will show you the way"







